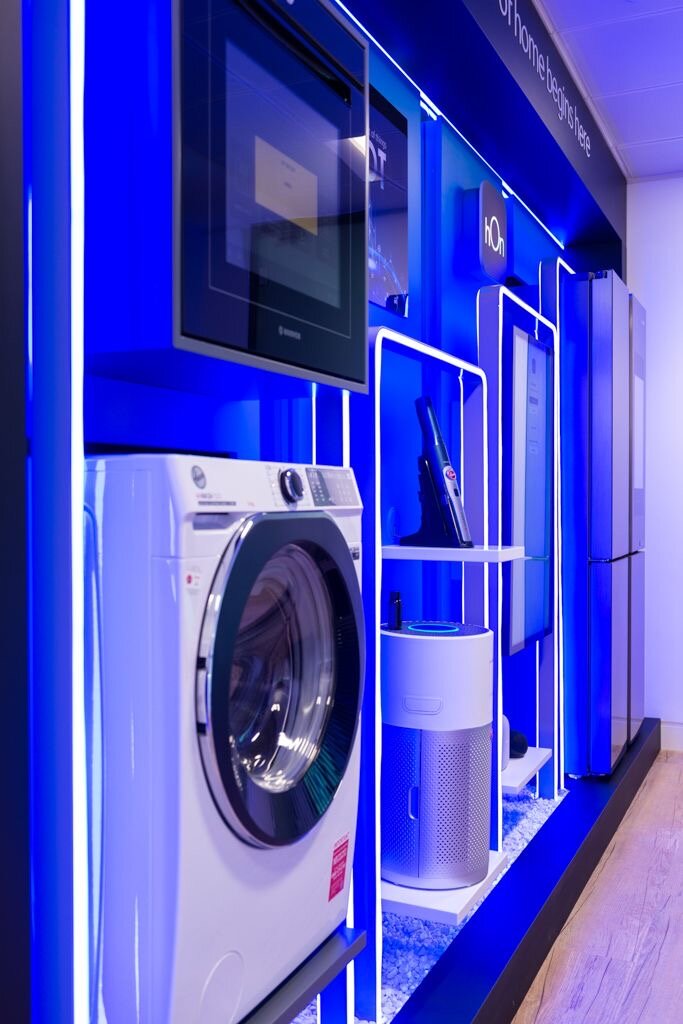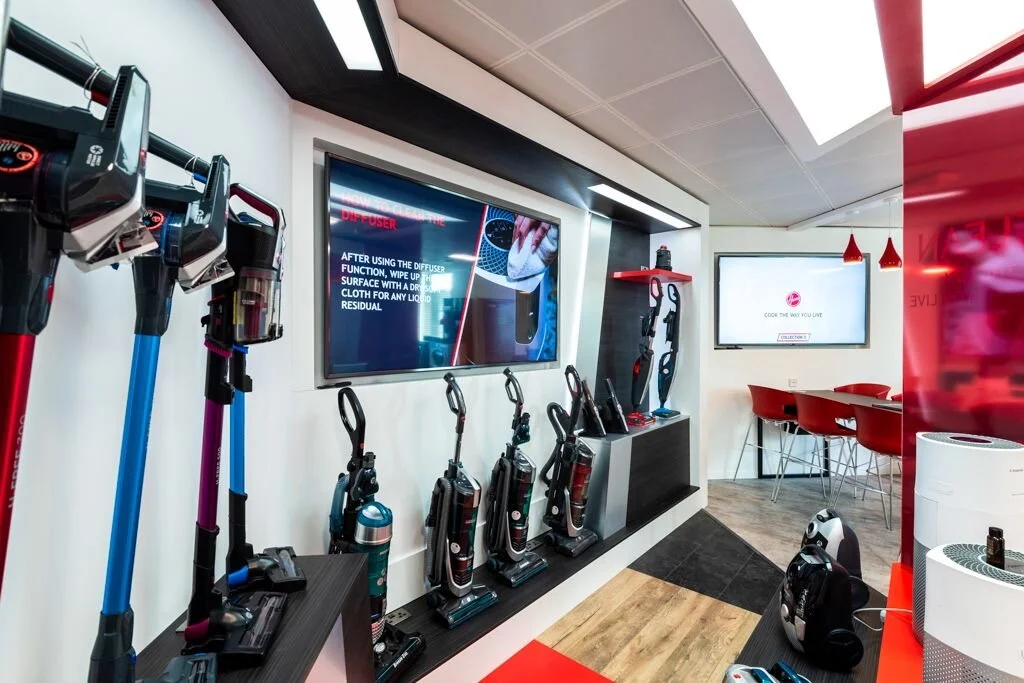Haier Europe
Brand Activation Centre
Two weeks before we completed a fabulous new showroom for Hoover Candy UK, white goods giant Haier purchased the Hoover Candy Group for £500m and suddenly their offices and showroom just weren’t large enough for three brands. So a new showroom was required and we were challenged to undertake our largest ever project, with the design and build of the Haier, Hoover & Candy, Brand Activation Centre in Warrington, UK.
We worked directly with the three brands throughout the process, starting with a 480m² office space to take all three brands, including an auditorium, live kitchen area, canteen, meeting rooms and break-out space.
See below to see the empty ‘before’ image, the floorplan of the showroom area, to get a grasp of just how large scale the area is and the 'walk-through' flow we set out to deliver. And see the video of the completed showroom spaces.
Part 1 - 'hOn'
The 'hOn' area is the first thing you will see when entering the showroom. This entrance area is a chance for the client to preview their newest products, most of which are compatible with the hOn smart app - which is an app that allows you to manage your appliances through your mobile device.
This area was designed very late in the day and turned around in just two weeks!
Part 2 - 'Candy'
The Candy area of the showroom follows first from the entrance area. Displaying a wide variety of appliances, we focussed mainly on Candy's award-winning laundry appliances. With the use of clean white and Candy's cool blue, this area is the brightest and most vibrant area of the showroom!
Part 3 - 'Hoover'
The Hoover area follows from the Candy area, met by a stunning curved graphic wall. The first section showcases all sorts of white goods, as well as cooking appliances such as hobs, ovens and microwaves.
Round the corner, is the 'SDA' area - a mantelpiece area showcasing Hoover's vacuums where you can test each product on different types of surfaces.
Part 4 - 'Haier'
The Haier area is the final part of the showroom, and by far the most jaw-dropping. There's so much to this area that the photos don't do it justice. All sorts of appliances surrounded by curved stud walls, metalwork, graphic lightboxes, huge lighting pelmets, a showpiece video wall and so much more.
The Haier area includes the live kitchen area, a place where you can test Haier's newest cooking appliances and watch live cooking displays and a distinctive meeting space featuring a 3m wide video wall.
EXTRAS
We were also tasked with the design of the auditorium and stage area space which was tiered seating, complete with lectern and projector installed.
As well as the designs, we also installed the new meeting rooms (4 in total, x1 per brands from one for hOn) which were all designed and branded to suit - which the client loved.
Take a look below at a selection of photos.




































